8 Architecture & Engineering Trends for 2021
We’re roughly halfway through 2021 at the moment so we thought it would be a good idea to give you an insight into some of the architecture and engineering trends we’re expecting to see more of, as well as trends we’ve seen a lot of over the past 6 months.
All in all, people unanimously have been investing in their homes heavily over the past 18 months. Being unable to travel and having to spend more time at home has placed greater emphasis on just how important your space is, and how making even the smallest of changes can make the biggest impact. From Architectural space planning to structural engineering design, we’ve got something for everyone.
So let’s jump straight into it.
1. Kitchens Get an Upgrade
Based on some of the projects we’ve worked on over the past couple of years combined with the overall industry analysis, kitchens are likely to be getting an upgrade in 2021. More specifically, islands are a key feature many homeowners are looking to add to their kitchens. Overall the addition of space and an open plan kitchen is a key feature that homeowners are looking for, the addition of light combined with meticulously chosen materials results in some beautiful kitchens.
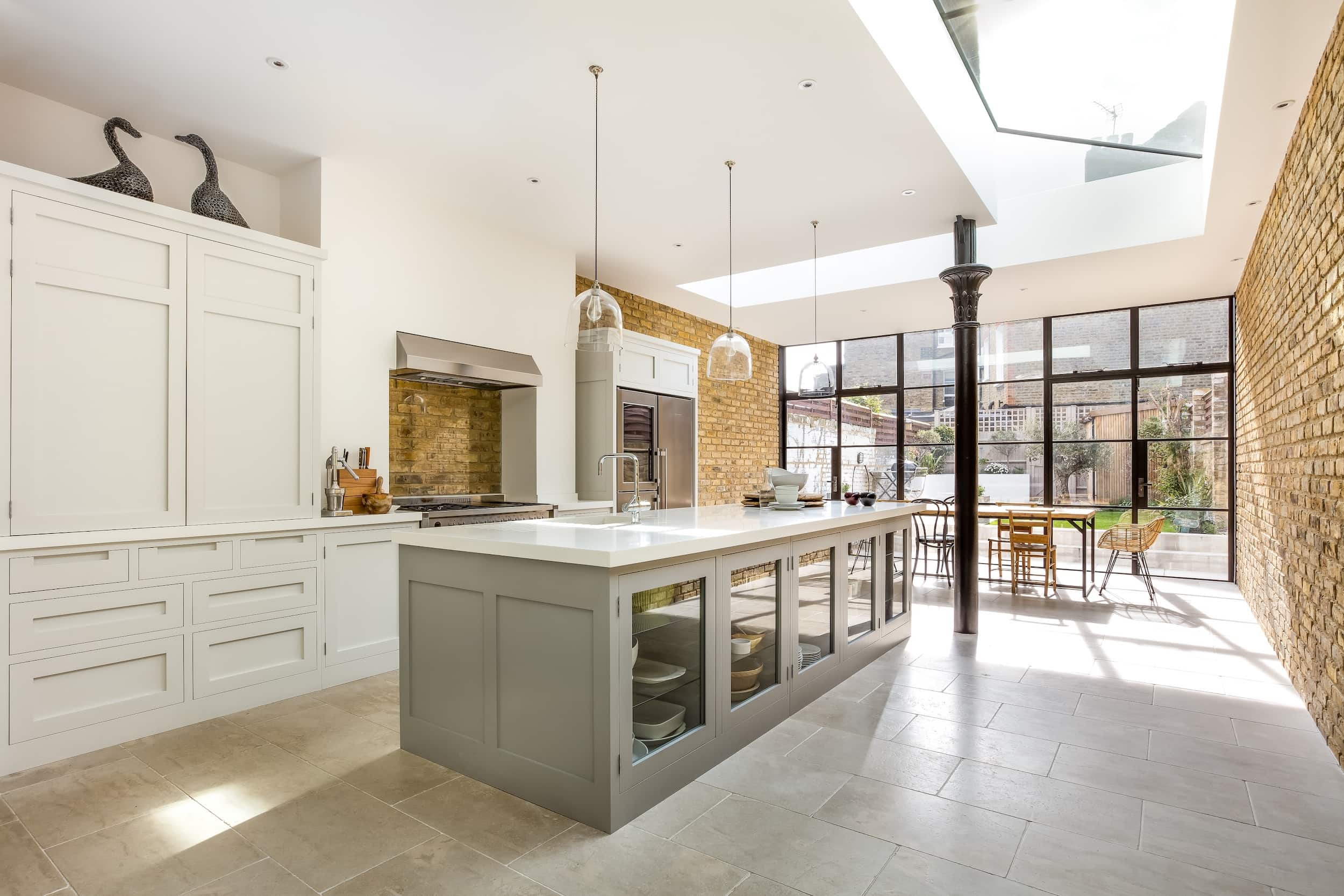
Open plan kitchen, credit to https://www.homebuilding.co.uk/ideas/the-best-open-plan-kitchens
2. An urge for outdoors
The lockdowns of 2020 made homeowners realise just how much their outside space really means to them. The addition of home office sheds in gardens, as well as overall upgrades to available space, are likely to be seen across the country in 2021. As both an Architecture and Engineering firm, we’re excited to see homeowners expand on the space they currently have and love seeing some of the ideas they have in mind. For those living in flats/apartments, the desperation for an outdoor space has never been more prominent in their lives, particularly as lockdown means that you don’t get that much-needed breathing room. As such, and from looking at the housing market as a whole, there has been a big shift in house purchases, especially for those with a comfortable-sized garden.
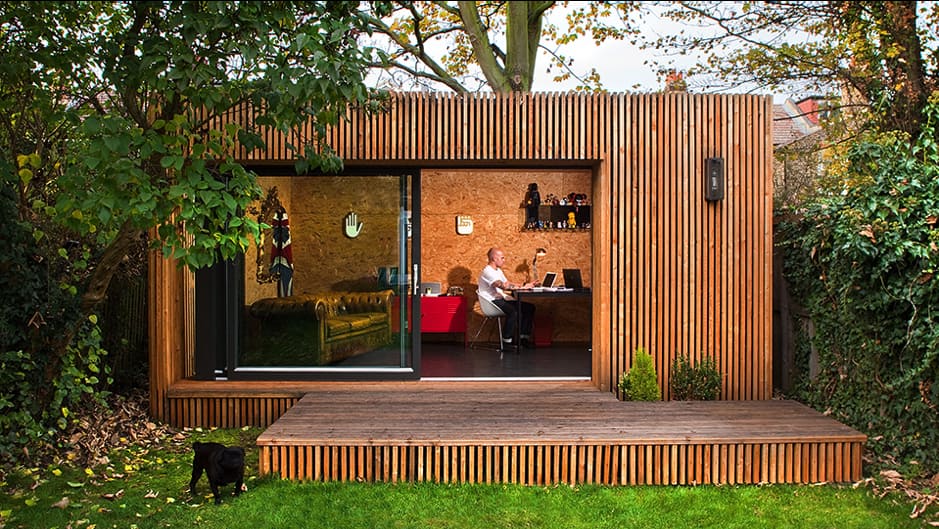
Outdoor Offices are the new must-have for UK home-owners
3. Exposed Structures: structural engineering design
We’ve seen this trend over the past five years, but believe that 2021 is the year in which exposed structural materials really come to life, particularly in homes. The exposed material adds to the bare, minimalist style that many homeowners are looking for in homes. The stripped-back feel of exposed material gives authenticity to the overall design of buildings. If designed in unison with a structural engineer, you really get the best aesthetic for this trend.
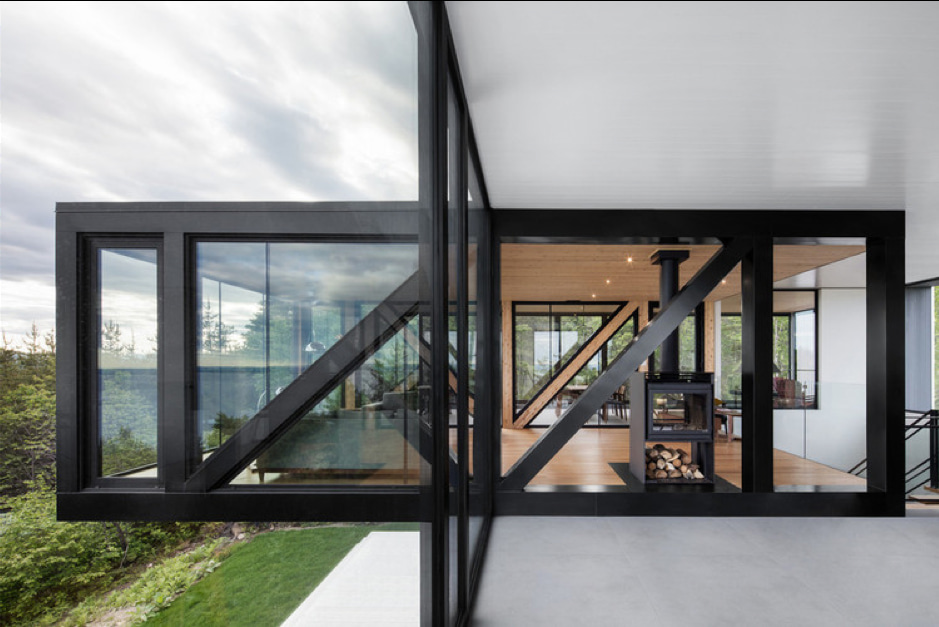
Exposed Structures Engineering
4. Going Green: facades, rooftop, and interior gardens
Now, it should be noted that the inclusion of green features in architecture has been around for a long time so this is somewhat of an existing trend, however, as previously mentioned with our tip of gardens getting a seeing to, we can see many new build multiple occupancies (flats) taking on this trend. As more and more residents without gardens long for greenery; interior gardens green facades and rooftop gardens are sure to be towards the top of the list for many new projects.

Roof top terrace with greenery facade
5. Even smarter homes
With the tech industry growing year on year, the smart home device sector has grown along with it. There are an estimated 175 million smart homes in the world and this number is expected to grow year on year. You’ve probably got an Alexa in your home, or at the very least know someone who has one. To combat the growing industry, homes now more than ever will need to be designed with these features in mind. Internal electrical distribution for both power and lights will need to be carefully thought out to provide homes with the capabilities of harnessing such technology.
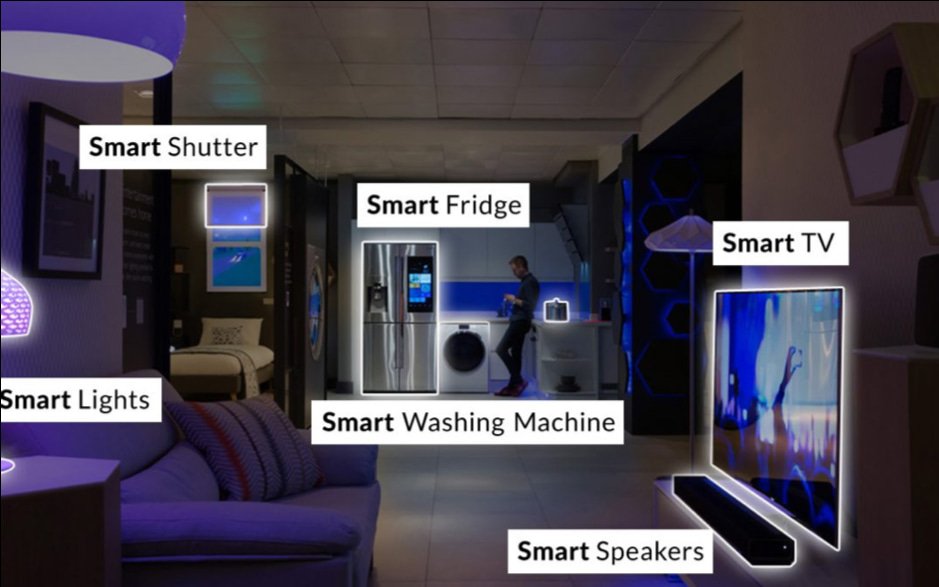
Smart Home
6. Materials laid bare: exposed brick and natural stone design
Tying in with our previous tip of exposed structures, the trend of using materials in their purest form (no fancy finishes) is on the rise for the modern homeowner. Exposed brick and natural stone all restore a sense of nature in the home that many of us have been missing over the previous years.
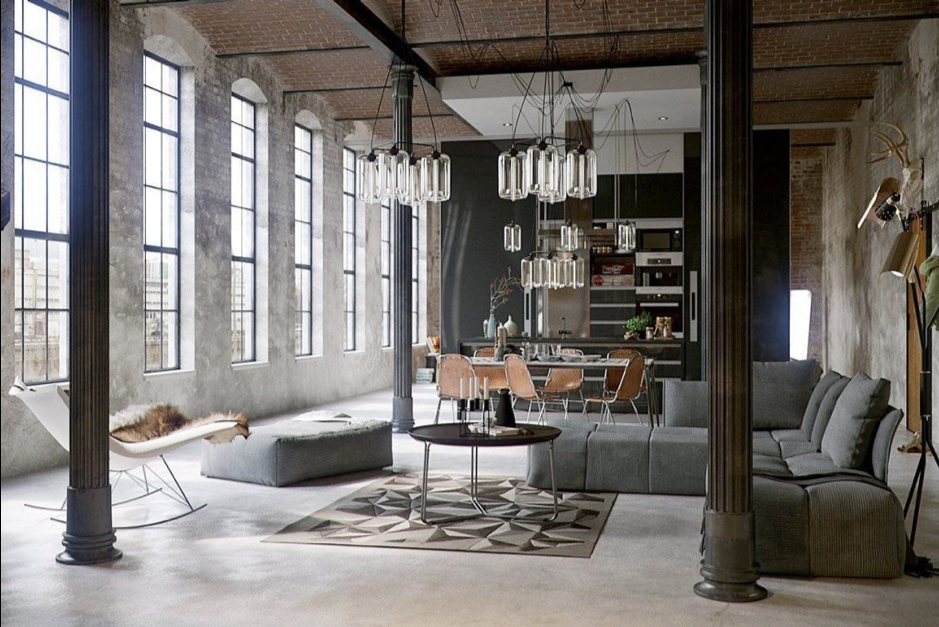
We love the use of materials being used as naturally as possible
7. Passive Homes: Constructing your home for maximum efficiency
For those of you that aren’t sure what exactly this means, passive homes are a way of creating a building that is energy efficient, comfortable, affordable, and ecological all at the same time. Though it means much more than that. Passive homes are able to save heating consumption by over 75% and at the top end even 90%. They gain praise for their capability of using heat from natural sources, such as residents or solar heat entering the building from various sources, made even more efficient through the appropriate window, exterior wall, roof, and floor slab insulation. It’s not only the structural engineering that you benefit from in a passive home but the health and quality of life to homeowners benefit tremendously.
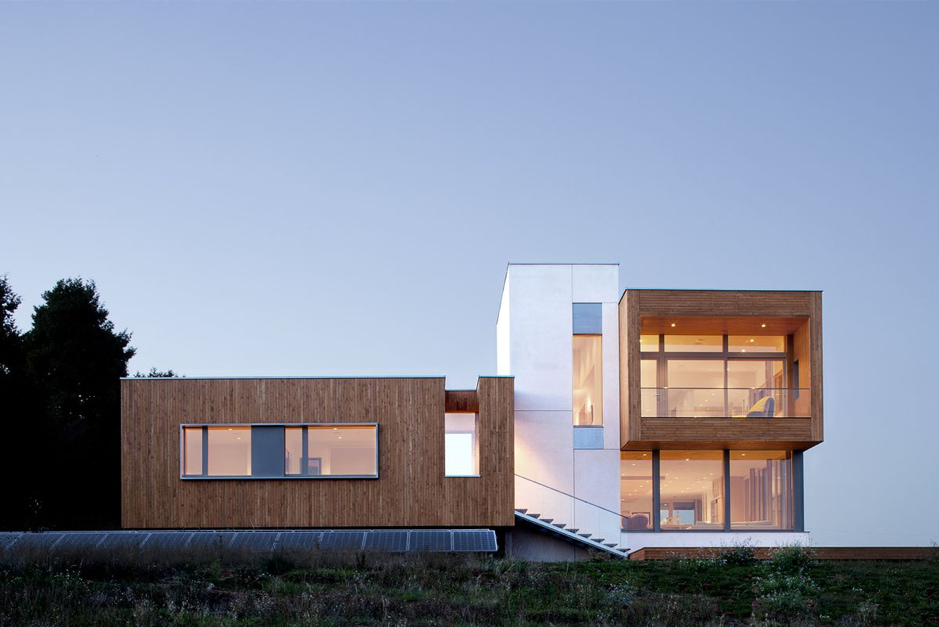
Passive Home with a real aesthetic feel
8. Extensions: Home, Roof, and Garage Extensions
Whilst the property market seemed to boom in 2020 with many people buying and moving into new homes, for many, moving house isn’t an option as they’ve made a home out of their property. Extending, in which-ever way they have access to, is one of the best ways to add value to your home. Creating new spaces for your family to create new memories in is a trend we’ve seen far before 2021 yet still increases in popularity year on year.
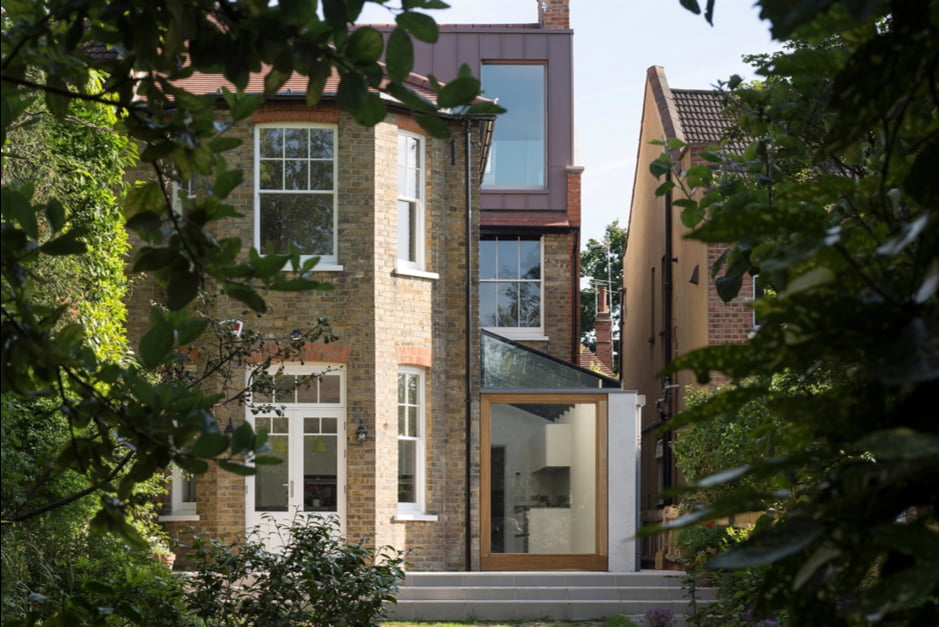
Extensions can add considerable value to your home
As an Architectural and Engineering group with offices throughout the UK, it’s safe to say we know what we’re talking about. Every day we work on projects through the country and pick up on trends we see homeowners take an interest in. As a firm, we’ve been going for 50 years so have the knowledge and expertise to bring your ideas to life.
Contact the HLN team:
Or visit our Contact page to make an enquiry today!





