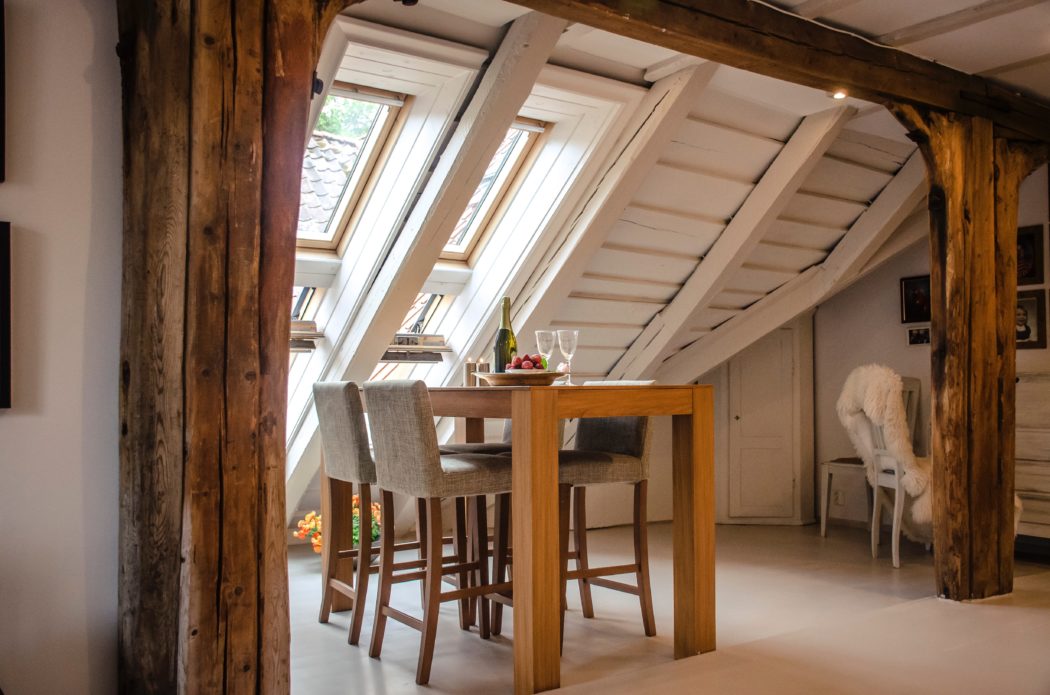Similar in construction and design to dormer loft conversions (i.e. flat roofs and a prominent window feature), mansard loft conversions are created by raising the height of the party walls on either side of a property.
Although they are subject to stricter planning regulations than dormers, mansard loft conversions are still very popular as evidenced by their numbers in built-up urban areas such as London and, to a lesser extent, Cardiff.
Other reasons why our clients like this style of conversion include:
- Mansard loft conversions, in effect, add an extra storey to your property thus providing maximum space – more than any other type of conversion
- Highly adaptable – suitable for almost any type of property, especially terraced houses
- With regards to aesthetic, mansard loft conversions can easily be finished to match the existing exterior design of a property.
Despite stricter planning restrictions, Mansard loft conversions are an attractive option for anyone looking to maximise living space and add value to a property.
Mansard Loft Conversions London and Cardiff

A mansard loft conversion as viewed from the outside
HLN Engineering Ltd has years of experience in creating mansard loft conversions for a wide range of domestic and commercial clients in London, Cardiff and the rest of the UK.
The benefits of working with us include:
- HLN Engineering Ltd is a UKAS accredited organisation and a member of the Institution of Structural Engineers
- Breadth of experience having worked on a wide range of different building design projects
- A multi-disciplinary engineering consultancy, we are just as at home consulting on a single issue project or as part of a wider team
Servicing locations along the M4 corridor, our consultants are on hand to visit you on site or at home Monday to Friday.
Get a quote today!
Already know what you’re looking for?
Send us a message using the form to the right or call us today on 020 8099 6388 for a no obligation quote.



